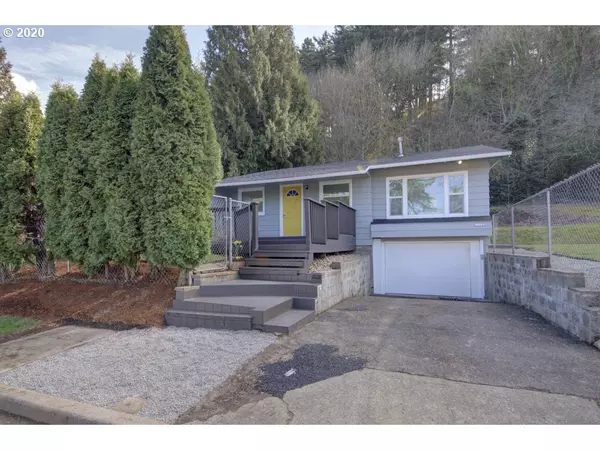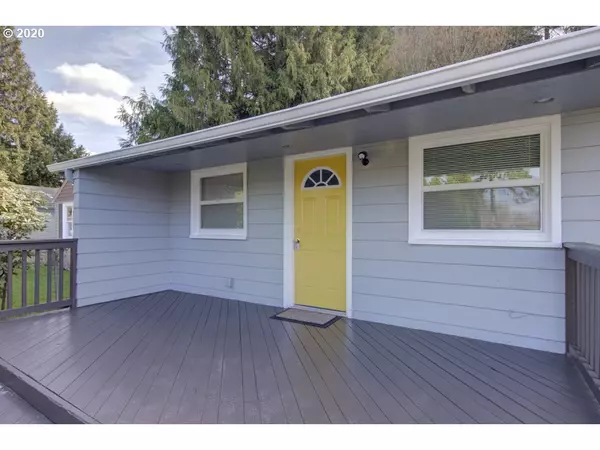Bought with Windermere Realty Trust
For more information regarding the value of a property, please contact us for a free consultation.
10638 SE CLINTON ST Portland, OR 97266
Want to know what your home might be worth? Contact us for a FREE valuation!

Our team is ready to help you sell your home for the highest possible price ASAP
Key Details
Sold Price $335,000
Property Type Single Family Home
Sub Type Single Family Residence
Listing Status Sold
Purchase Type For Sale
Square Footage 1,260 sqft
Price per Sqft $265
Subdivision Mill Park
MLS Listing ID 20123012
Sold Date 04/15/20
Style Bungalow
Bedrooms 2
Full Baths 1
HOA Y/N No
Year Built 1927
Annual Tax Amount $3,186
Tax Year 2018
Lot Size 0.370 Acres
Property Description
Stunning over-the-top remodel! Every surface has been updated. Kitchen remodel with quartz countertop, SS appls, sink/faucet & lights. New carpet & laminate flring throughout. Bright, modern light fixtures. New exterior & interior paint. Bathroom has new vanity,flooring, mirror & lights. Tons of potential with extra large lot to subdivide & build 2nd home or ADU. See picture of engineered drawing. Backs to Kelly Butte Park providing privacy and beautiful wooded views. Agent related to seller. [Home Energy Score = 4. HES Report at https://rpt.greenbuildingregistry.com/hes/OR10182797]
Location
State OR
County Multnomah
Area _143
Zoning R7
Rooms
Basement Full Basement, Partially Finished
Interior
Interior Features Ceiling Fan, Concrete Floor, Garage Door Opener, Laminate Flooring, Laundry, Quartz, Wallto Wall Carpet
Heating Forced Air
Appliance Dishwasher, Free Standing Range, Free Standing Refrigerator, Microwave, Plumbed For Ice Maker, Quartz, Stainless Steel Appliance
Exterior
Exterior Feature Deck, Fenced, Public Road, Yard
Parking Features Attached
Garage Spaces 1.0
View Y/N true
View Trees Woods
Roof Type Composition
Garage Yes
Building
Lot Description Gentle Sloping, Trees, Wooded
Story 2
Foundation Concrete Perimeter
Sewer Public Sewer
Water Public Water
Level or Stories 2
New Construction No
Schools
Elementary Schools Cherry Park
Middle Schools Harrison Park
High Schools David Douglas
Others
Senior Community No
Acceptable Financing Cash, Conventional, FHA, VALoan
Listing Terms Cash, Conventional, FHA, VALoan
Read Less




