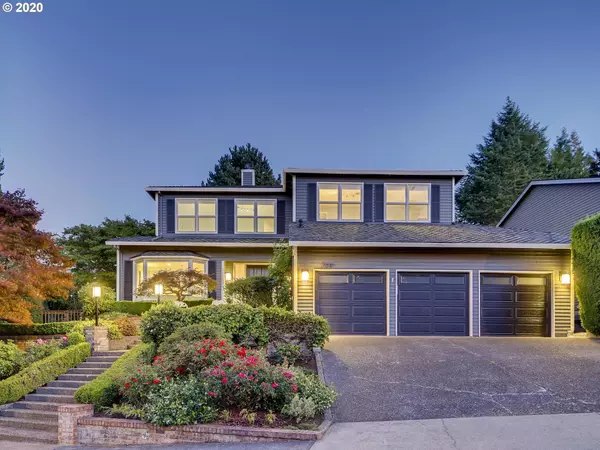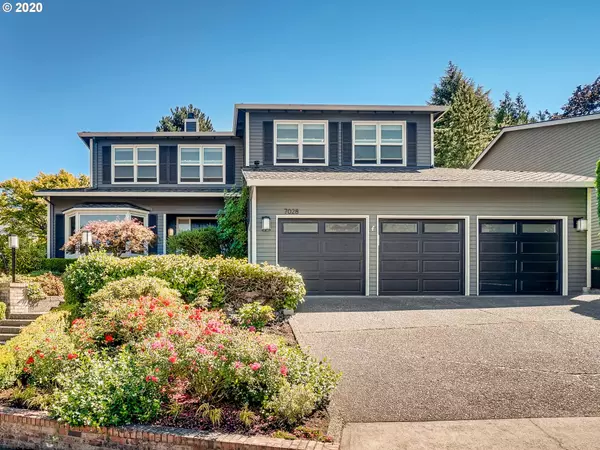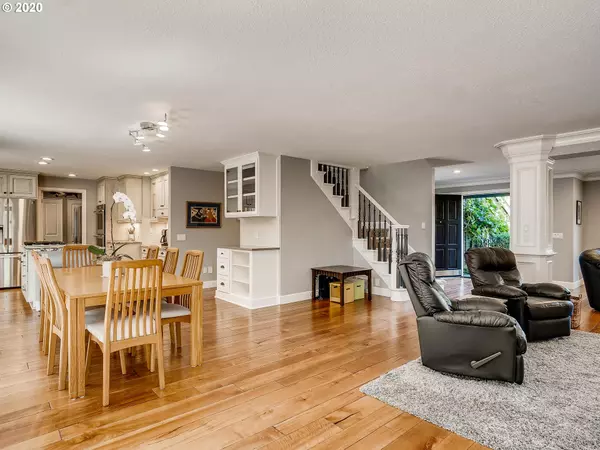Bought with Cascade Sothebys International Realty
For more information regarding the value of a property, please contact us for a free consultation.
7028 SW ARRANMORE WAY Portland, OR 97223
Want to know what your home might be worth? Contact us for a FREE valuation!

Our team is ready to help you sell your home for the highest possible price ASAP
Key Details
Sold Price $873,500
Property Type Single Family Home
Sub Type Single Family Residence
Listing Status Sold
Purchase Type For Sale
Square Footage 3,282 sqft
Price per Sqft $266
Subdivision Arranmore
MLS Listing ID 20360509
Sold Date 10/18/20
Style Craftsman, Traditional
Bedrooms 4
Full Baths 2
Condo Fees $1,000
HOA Fees $83/ann
HOA Y/N Yes
Year Built 1978
Annual Tax Amount $9,901
Tax Year 2019
Property Description
Meticulously remodeled 4 bed, 2.5 bath, sits on 2 tax lots priced as one! Plank wood floors, crown molding, open concept floor plan w/ chef's kitchen: granite, SS appliances, dual ovens & butlers pantry. Master suite w/ fireplace, walk in shower & soak tub. 18x16 bonus space is very versatile. Backyard oasis w/ pergola & fire pit backs to green space. NEW HVAC = A/C! Low HOA dues for pool/hot tub/spa. Conveniently located near OES, Portland Golf Club, shops and walking paths. Truly AMAZING!
Location
State OR
County Washington
Area _148
Rooms
Basement None
Interior
Interior Features Central Vacuum, Granite, Hardwood Floors, Wallto Wall Carpet
Heating Forced Air
Cooling Energy Star Air Conditioning
Fireplaces Number 2
Fireplaces Type Gas
Appliance Builtin Range, Dishwasher, Double Oven, Free Standing Refrigerator, Gas Appliances, Granite, Island, Stainless Steel Appliance
Exterior
Exterior Feature Fenced, Gas Hookup, Patio, Yard
Parking Features Attached
Garage Spaces 3.0
View Y/N true
View Park Greenbelt, Territorial, Trees Woods
Roof Type Shingle
Accessibility GarageonMain, NaturalLighting, UtilityRoomOnMain
Garage Yes
Building
Lot Description Level, Secluded, Terraced, Trees
Story 2
Foundation Slab
Sewer Public Sewer
Water Public Water
Level or Stories 2
New Construction No
Schools
Elementary Schools Montclair
Middle Schools Whitford
High Schools Beaverton
Others
Senior Community No
Acceptable Financing CallListingAgent, Cash, Conventional
Listing Terms CallListingAgent, Cash, Conventional
Read Less




