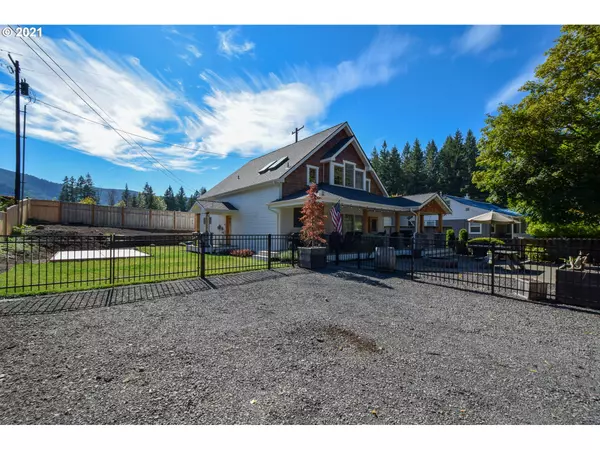Bought with Non Rmls Broker
For more information regarding the value of a property, please contact us for a free consultation.
325 CLESTER RD W Detroit, OR 97342
Want to know what your home might be worth? Contact us for a FREE valuation!

Our team is ready to help you sell your home for the highest possible price ASAP
Key Details
Sold Price $720,000
Property Type Single Family Home
Sub Type Single Family Residence
Listing Status Sold
Purchase Type For Sale
Square Footage 1,852 sqft
Price per Sqft $388
Subdivision Patterson Addition
MLS Listing ID 21363163
Sold Date 12/30/21
Style Craftsman
Bedrooms 2
Full Baths 3
Year Built 2008
Annual Tax Amount $3,665
Tax Year 2020
Lot Size 6,534 Sqft
Property Description
2 blocks to the lakefront. Immaculate custom built home has it all! Starting with beautiful tall open ceilings and windows, wood floors, and LP gas fireplace. Massive open concept kitchen with granite, custom wood cabinets, built in espresso machine, wine fridge, storage, and much more. Outdoor entertaining on the huge front patio, stone fire pit, and plenty of grass. Detroit Lake, the N Santiam River, two seasonal marinas, boat ramps, parks and day use areas! Beautiful mountain getaway!
Location
State OR
County Marion
Area _170
Zoning MF
Rooms
Basement Crawl Space, None
Interior
Interior Features Granite, Hardwood Floors, High Ceilings, Laundry, Slate Flooring, Sound System, Tile Floor, Vaulted Ceiling
Heating Forced Air, Heat Pump
Cooling Heat Pump
Fireplaces Number 1
Fireplaces Type Gas
Appliance Convection Oven, Dishwasher, Free Standing Range, Free Standing Refrigerator, Granite, Island, Microwave, Plumbed For Ice Maker, Stainless Steel Appliance, Tile, Wine Cooler
Exterior
Exterior Feature Covered Deck, Deck, Fenced, Fire Pit, Outdoor Fireplace, Patio, Porch, R V Parking, Yard
View Mountain
Roof Type Composition
Garage No
Building
Lot Description Gated, Level
Story 2
Foundation Concrete Perimeter
Sewer Septic Tank
Water Public Water
Level or Stories 2
Schools
Elementary Schools Santiam
Middle Schools Santiam
High Schools Santiam
Others
Senior Community No
Acceptable Financing Cash, Conventional
Listing Terms Cash, Conventional
Read Less





