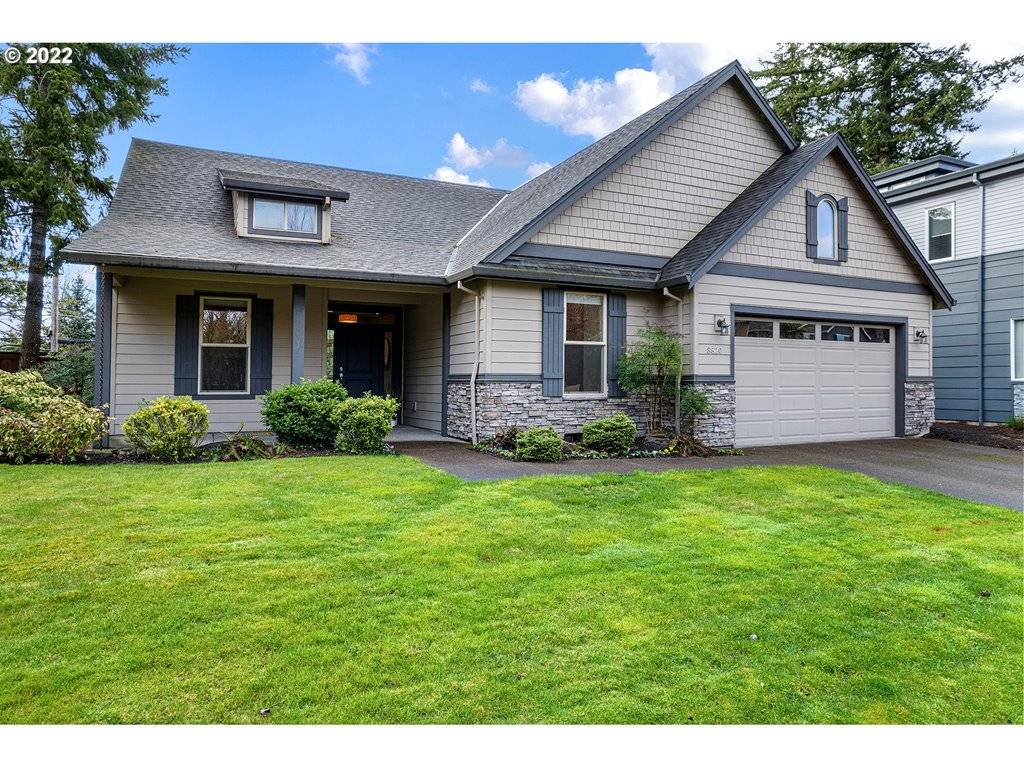Bought with eXp Realty, LLC
For more information regarding the value of a property, please contact us for a free consultation.
8820 NW KEARNEY ST Portland, OR 97229
Want to know what your home might be worth? Contact us for a FREE valuation!

Our team is ready to help you sell your home for the highest possible price ASAP
Key Details
Sold Price $880,000
Property Type Single Family Home
Sub Type Single Family Residence
Listing Status Sold
Purchase Type For Sale
Square Footage 1,975 sqft
Price per Sqft $445
MLS Listing ID 22269464
Sold Date 04/19/22
Style Stories1, Ranch
Bedrooms 3
Full Baths 2
Year Built 2013
Annual Tax Amount $7,304
Tax Year 2021
Lot Size 8,276 Sqft
Property Sub-Type Single Family Residence
Property Description
Shows like a model, lightly lived in, Includes W/D Ref, Patio umbrella, 8 ft tall garage door. Walls for pictures and south facing glass, Tall ceiling some vaulted, up down blinds, all the rooms are generous sizes, Huge attic floored walk around space access from drop down ladder in garage. Great location to downtown, Nike and Intel, Columbia sportswear minutes away. Award winning schools. Built-ins in LR, bedroom and extra storage in Laundry room. Open house Sat 1-3, 30 minute showtime.
Location
State OR
County Washington
Area _148
Rooms
Basement Crawl Space
Interior
Interior Features Engineered Hardwood, Garage Door Opener, High Ceilings, Quartz, Sprinkler, Tile Floor, Vaulted Ceiling, Wallto Wall Carpet, Washer Dryer
Heating Forced Air95 Plus
Cooling Central Air
Fireplaces Number 1
Fireplaces Type Gas
Appliance Builtin Oven, Builtin Range, Butlers Pantry, Convection Oven, Dishwasher, Free Standing Refrigerator, Gas Appliances, Microwave, Quartz, Range Hood, Stainless Steel Appliance, Tile
Exterior
Exterior Feature Fenced, Patio, Sprinkler
Parking Features Attached, Oversized, Tandem
Garage Spaces 3.0
Roof Type Composition
Accessibility AccessibleHallway, GarageonMain, OneLevel, Parking, UtilityRoomOnMain, WalkinShower
Garage Yes
Building
Lot Description Corner Lot, Level
Story 1
Foundation Concrete Perimeter, Pillar Post Pier
Sewer Public Sewer
Water Public Water
Level or Stories 1
Schools
Elementary Schools Cedar Mill
Middle Schools Cedar Park
High Schools Sunset
Others
Senior Community No
Acceptable Financing Cash, Conventional, VALoan
Listing Terms Cash, Conventional, VALoan
Read Less




