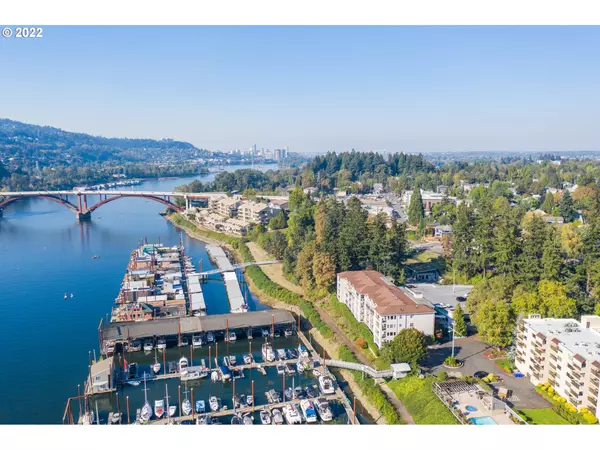Bought with Windermere Realty Trust
For more information regarding the value of a property, please contact us for a free consultation.
525 SE MARION ST #11 Portland, OR 97202
Want to know what your home might be worth? Contact us for a FREE valuation!

Our team is ready to help you sell your home for the highest possible price ASAP
Key Details
Sold Price $723,500
Property Type Condo
Sub Type Condominium
Listing Status Sold
Purchase Type For Sale
Square Footage 1,980 sqft
Price per Sqft $365
Subdivision Waverly Landing
MLS Listing ID 22007491
Sold Date 11/30/22
Style Stories2, Common Wall
Bedrooms 3
Full Baths 3
Condo Fees $727
HOA Fees $727/mo
HOA Y/N Yes
Year Built 2000
Annual Tax Amount $10,748
Tax Year 2021
Property Description
Come home to tranquil waterfront living at sought after Waverly Landing. Enjoy a well appointed 3bed/3ba unit w/panoramic water, marina, territory views & the XMAS ships from 2 covr'd decks. Updates: heat sensor auto sun shades, engr'd bamboo flrs, Bosch appls, pull out shelves in Kit, gorgeous CA Closets, new ht pump/cooling. Unit has abundant storage. Feels like miles from the hustle & bustle while just a short walk to parks, walking paths, shopping & Sellwood eateries. OH 10/15&16 11-1
Location
State OR
County Multnomah
Area _143
Interior
Interior Features Bamboo Floor, Ceiling Fan, Engineered Hardwood, Granite, High Ceilings, Laundry, Smart Light, Sprinkler, Washer Dryer
Heating Forced Air, Heat Pump
Cooling Heat Pump
Fireplaces Number 1
Fireplaces Type Gas
Appliance Dishwasher, Free Standing Gas Range, Free Standing Refrigerator, Granite, Microwave, Plumbed For Ice Maker, Stainless Steel Appliance, Tile
Exterior
Exterior Feature Covered Patio
Parking Features Shared
Garage Spaces 2.0
Waterfront Description RiverFront
View Y/N true
View River, Trees Woods
Roof Type Composition
Accessibility AccessibleDoors, AccessibleEntrance, MainFloorBedroomBath, Parking, UtilityRoomOnMain
Garage Yes
Building
Lot Description Commons, Gated
Story 2
Sewer Public Sewer
Water Public Water
Level or Stories 2
New Construction No
Schools
Elementary Schools Llewellyn
Middle Schools Sellwood
High Schools Cleveland
Others
Senior Community No
Acceptable Financing Cash, Conventional
Listing Terms Cash, Conventional
Read Less




