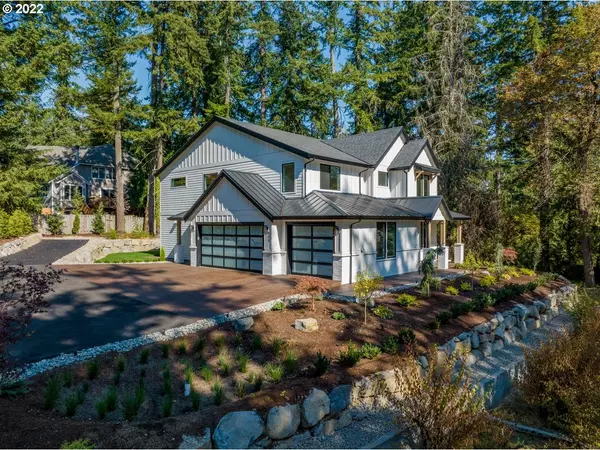Bought with Coldwell Banker Bain
For more information regarding the value of a property, please contact us for a free consultation.
3095 SW ARNOLD ST Portland, OR 97219
Want to know what your home might be worth? Contact us for a FREE valuation!

Our team is ready to help you sell your home for the highest possible price ASAP
Key Details
Sold Price $1,265,000
Property Type Single Family Home
Sub Type Single Family Residence
Listing Status Sold
Purchase Type For Sale
Square Footage 3,193 sqft
Price per Sqft $396
Subdivision Arnold Creek
MLS Listing ID 22379996
Sold Date 12/07/22
Style Contemporary, Farmhouse
Bedrooms 5
Full Baths 3
HOA Y/N No
Year Built 2022
Annual Tax Amount $3,117
Tax Year 2021
Lot Size 0.340 Acres
Property Description
OPEN SAT&SUN 1-4!Gorgeous ModernFarmhouse!Luxury Finishes&Superior DetailedCraftsmanship!5Bedrooms,one on Main w/Full Bath, canbe Office!Kitchen w/Penninsula/WetBar/WineCooler&Prep Sink!Lower Cabinets in Kitchen&Bathrms Water&Scratch Resistant!PrimaryBathrm w/Heated Tile Flrs!2Zoned Heathing&Cooling System!CoveredPatio w/Ceiling Fan&Skylight!ParkLike Setting Yard w/WoodBurning Fire Pit.Parking Galore!DesirableLocation to LakeOswego,Lewis&Clark College,NewSeasons,TryonCreek StatePark!A MUST SEE! [Home Energy Score = 4. HES Report at https://rpt.greenbuildingregistry.com/hes/OR10205416]
Location
State OR
County Multnomah
Area _148
Zoning R10
Rooms
Basement Crawl Space
Interior
Interior Features Ceiling Fan, Central Vacuum, Engineered Hardwood, Garage Door Opener, High Ceilings, Laundry, Quartz, Soaking Tub, Tile Floor, Vaulted Ceiling, Wallto Wall Carpet
Heating Forced Air95 Plus
Cooling Central Air
Fireplaces Number 1
Fireplaces Type Gas
Appliance Dishwasher, Disposal, Free Standing Gas Range, Free Standing Refrigerator, Island, Microwave, Pantry, Plumbed For Ice Maker, Quartz, Stainless Steel Appliance, Tile, Wine Cooler
Exterior
Exterior Feature Covered Deck, Gas Hookup, Outdoor Fireplace, Porch, R V Parking, Sprinkler, Yard
Parking Features Attached, ExtraDeep, Oversized
Garage Spaces 3.0
View Y/N false
Roof Type Composition
Accessibility BuiltinLighting, GarageonMain, MainFloorBedroomBath, NaturalLighting, Parking, WalkinShower
Garage Yes
Building
Lot Description Gentle Sloping, Green Belt, Level, Trees
Story 2
Foundation Stem Wall
Sewer Public Sewer
Water Public Water
Level or Stories 2
New Construction Yes
Schools
Elementary Schools Stephenson
Middle Schools Jackson
High Schools Ida B Wells
Others
Senior Community No
Acceptable Financing Cash, Conventional
Listing Terms Cash, Conventional
Read Less




