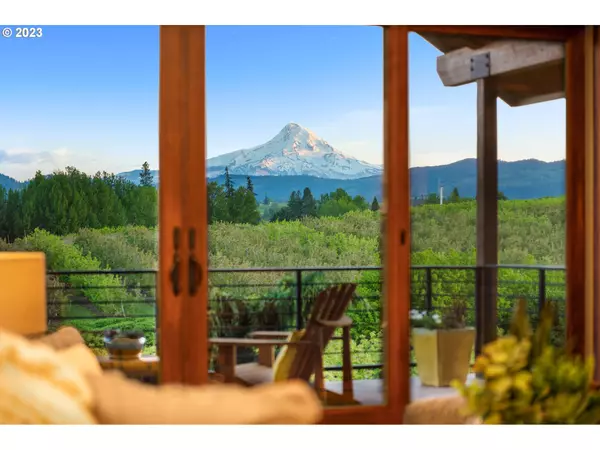Bought with Copper West Real Estate
For more information regarding the value of a property, please contact us for a free consultation.
1575 Nunamaker RD Hood River, OR 97031
Want to know what your home might be worth? Contact us for a FREE valuation!

Our team is ready to help you sell your home for the highest possible price ASAP
Key Details
Sold Price $2,345,000
Property Type Single Family Home
Sub Type Single Family Residence
Listing Status Sold
Purchase Type For Sale
Square Footage 4,648 sqft
Price per Sqft $504
MLS Listing ID 23521559
Sold Date 06/09/23
Style Craftsman, Custom Style
Bedrooms 4
Full Baths 3
HOA Y/N No
Year Built 2008
Annual Tax Amount $6,472
Tax Year 2022
Lot Size 13.390 Acres
Property Description
Welcome to your dream home! This spectacular Westside Hood River masterpiece is a true work of art. Custom built by Betz and Sons Construction in 2008, the estate boasts almost 4000 sqf in the main home and an additional 800 sqf in guest quarters above the garage, on a combined 13+ acres. This luxurious estate is the epitome of elegance and sophistication. As you approach, you'll immediately notice the stunning exterior, featuring a large detached three-car garage, mature landscaping, and a serene private yard. Step inside, you'll be greeted by an open and inviting floor plan, perfect for entertaining with ever changing vistas. The main floor living area encompasses a great room with a stunning stone floor-to-ceiling fireplace, creating a cozy & inviting atmosphere. The gourmet kitchen is a chef's dream, with granite counters, and ample space for cooking and entertaining. The dining area features sliding french doors leading out to the covered patio, perfect for enjoying a glass of wine and taking in the breathtaking views of Mt. Hood, East Hills, and Mt. Defiance. The main floor primary suite is a true retreat, featuring doors that lead out to the patio area. The suite is complete with a spa-like bathroom, featuring a jet tub, heated floors, walk-in shower, and dual vanities. Additionally, there is a separate office and half bath on the main floor. The daylight basement is a true masterpiece, boasting enormous amounts of light through the large windows that create the family room and wet bar area. This space is perfect for entertaining guests, with plenty of room for games, movies (theater system in place!), and more. The above-garage space boasts views of Mt Adams and could be the perfect guest suite, gym, art studio, etc. This stunning property is private and secluded, yet still in close proximity to downtown Hood River & The Heights. The orchard is active, and impeccably maintained. Don't miss your opportunity to own this Hood River estate. APPT ONLY NO DRIVEBY
Location
State OR
County Hoodriver
Area _362
Zoning EFU
Rooms
Basement None
Interior
Interior Features Ceiling Fan, Garage Door Opener, Granite, Heated Tile Floor, High Ceilings, Home Theater, Laundry, Sprinkler, Vaulted Ceiling, Washer Dryer, Wood Floors
Heating Forced Air, Heat Pump
Cooling Heat Pump
Fireplaces Number 2
Fireplaces Type Propane
Appliance Dishwasher, Disposal, Free Standing Range, Free Standing Refrigerator, Granite, Island, Stainless Steel Appliance
Exterior
Exterior Feature Covered Deck, Covered Patio, Deck, Garden, Guest Quarters, Raised Beds, R V Hookup, R V Parking, R V Boat Storage, Second Residence, Smart Irrigation, Sprinkler
Parking Features Detached, ExtraDeep, Oversized
Garage Spaces 3.0
View Y/N true
View Mountain, Seasonal, Valley
Roof Type Composition
Garage Yes
Building
Lot Description Sloped, Trees
Story 2
Foundation Slab
Sewer Septic Tank
Water Public Water
Level or Stories 2
New Construction No
Schools
Elementary Schools May Street
Middle Schools Hood River
High Schools Hood River Vall
Others
Senior Community No
Acceptable Financing Cash, Conventional
Listing Terms Cash, Conventional
Read Less





