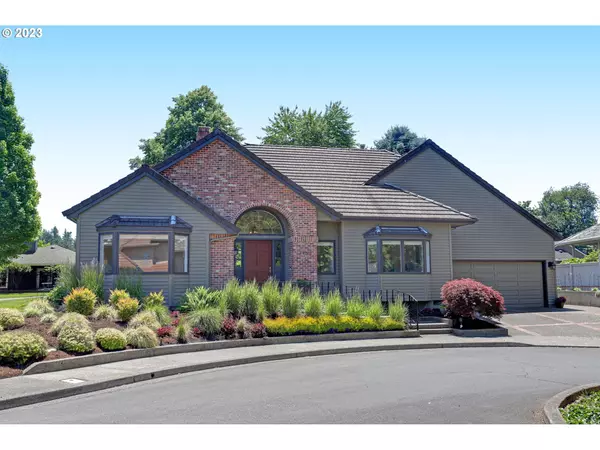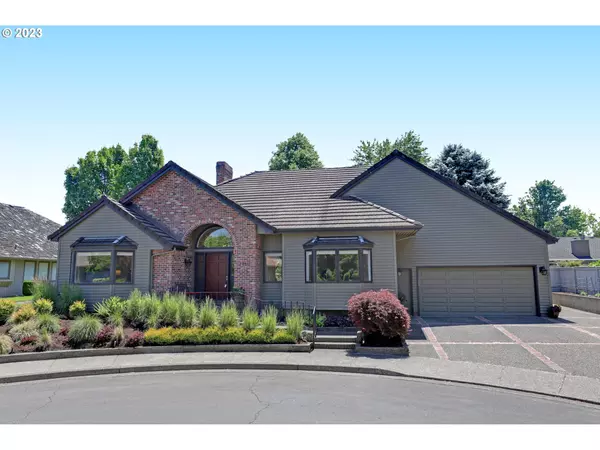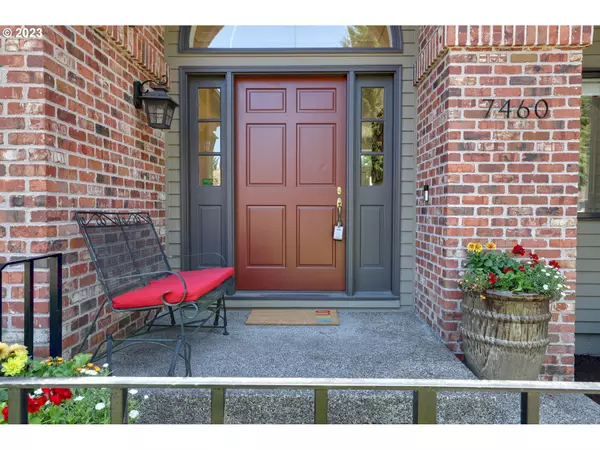Bought with Passages Realty
For more information regarding the value of a property, please contact us for a free consultation.
7460 SW CHAPEL CT Portland, OR 97223
Want to know what your home might be worth? Contact us for a FREE valuation!

Our team is ready to help you sell your home for the highest possible price ASAP
Key Details
Sold Price $987,000
Property Type Single Family Home
Sub Type Single Family Residence
Listing Status Sold
Purchase Type For Sale
Square Footage 2,719 sqft
Price per Sqft $363
Subdivision Arranmore
MLS Listing ID 23123188
Sold Date 07/06/23
Style Stories1, Traditional
Bedrooms 3
Full Baths 2
Condo Fees $1,945
HOA Fees $162/ann
HOA Y/N Yes
Year Built 1986
Annual Tax Amount $9,075
Tax Year 2022
Lot Size 5,662 Sqft
Property Description
Coveted One Level in Arranmore. Fully remodeled: quartz counters, tile backsplash, refinished hardwoods in kitchen. Primary suite: quartz walk-in shower, quartz counters, dual sinks, walk-in closet. Updates to all baths + newer lights + newer Hunter Douglas blinds throughout. Quiet cul-de-sac location with enclosed patio and views of HOA Greenspace. Neighborhood walking paths, community pool, sauna and clubhouse. Washington County taxes and close in location to OES, Jesuit, New Seasons, Trader Joe's and Garden Home Shopping & Recreation Center. Additional upper finished bonus space + workshop + storage. Open Houses 6/17-1-3pm. Sale to include: Washer/dryer, ring security cameras, garage refrigerator. Dining Room furniture & large planters are negotiable.
Location
State OR
County Washington
Area _148
Rooms
Basement Crawl Space, None
Interior
Interior Features Garage Door Opener, Hardwood Floors, High Ceilings, Laundry, Quartz, Smart Camera Recording, Smart Thermostat, Tile Floor, Wainscoting, Wallto Wall Carpet, Washer Dryer
Heating Forced Air
Cooling Central Air
Fireplaces Number 1
Fireplaces Type Wood Burning
Appliance Builtin Refrigerator, Dishwasher, Free Standing Gas Range, Free Standing Range, Gas Appliances, Island, Microwave, Pantry, Plumbed For Ice Maker, Quartz, Stainless Steel Appliance, Wine Cooler
Exterior
Exterior Feature Garden, Patio, Porch, Security Lights, Sprinkler, Tool Shed, Workshop, Yard
Parking Features Attached
Garage Spaces 2.0
View Y/N true
View Trees Woods
Roof Type Tile
Accessibility OneLevel, UtilityRoomOnMain
Garage Yes
Building
Lot Description Cul_de_sac, Level, Private
Story 1
Sewer Public Sewer
Water Public Water
Level or Stories 1
New Construction No
Schools
Elementary Schools Montclair
Middle Schools Whitford
High Schools Southridge
Others
Senior Community No
Acceptable Financing Cash, Conventional
Listing Terms Cash, Conventional
Read Less




