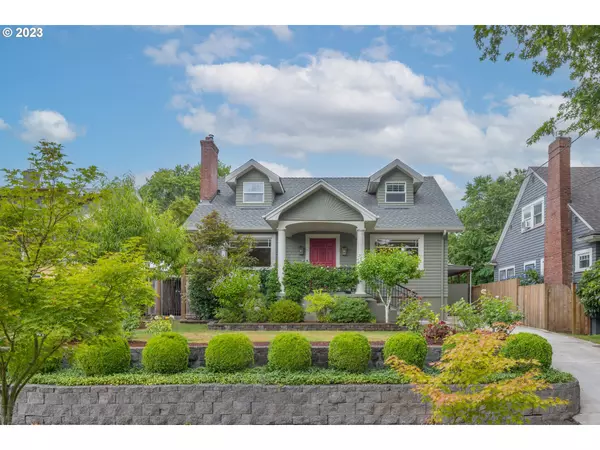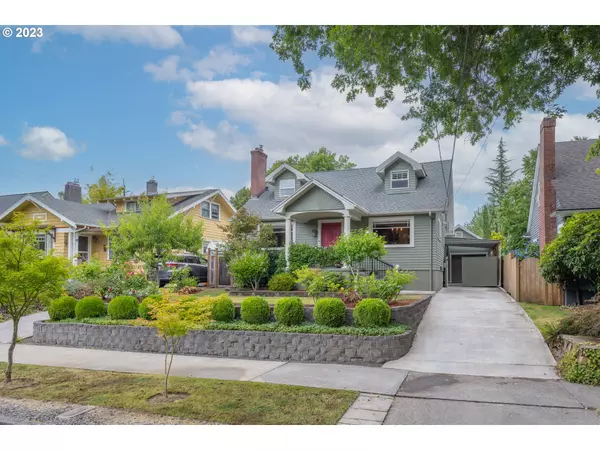Bought with Neighbors Realty
For more information regarding the value of a property, please contact us for a free consultation.
2614 NE CESAR E CHAVEZ BLVD Portland, OR 97212
Want to know what your home might be worth? Contact us for a FREE valuation!

Our team is ready to help you sell your home for the highest possible price ASAP
Key Details
Sold Price $879,900
Property Type Single Family Home
Sub Type Single Family Residence
Listing Status Sold
Purchase Type For Sale
Square Footage 2,651 sqft
Price per Sqft $331
Subdivision Beaumont
MLS Listing ID 23247652
Sold Date 09/20/23
Style Stories2
Bedrooms 3
Full Baths 3
HOA Y/N No
Year Built 1926
Annual Tax Amount $7,784
Tax Year 2022
Lot Size 5,227 Sqft
Property Description
Offering All Buyer's the (Great) Inspection Report! After 46 years of amazing memories, this stunning 3 bedroom and 3.5 bathroom home in Portland's desirable Grant Park is ready to make new memories with you. This highly sought-after neighborhood is centrally located to the joining Irvington, Beaumont and Hollywood communities + a Walk Score of 80+. You'll be minutes from all the best shopping, grocery stores + the library, amazing local coffee, several fantastic restaurants, parks (Grant Pool!), the Hollywood Farmers Market and the historic Hollywood Movie Theater for entertainment. This home feeds into some of the top-rated public and private schools in the Portland area (Beverly Clearly, Grant, Madeleine and St. Rose). The house has incredible charm with perfect mix of original and updated features, beautiful finishes + hardwood floors throughout that make this home shine! Walk into a gorgeous formal living and dining room with original wood trim + a bedroom & full bath on the main! The open concept kitchen opens up to the family room and onto a lovely back deck oasis! Upstairs: You'll find another bedroom, spacious hallway and a half bath before falling in love with the primary bedroom + oversized bathroom + great closet space and the veranda that over looks a stunning setting of the backyard! Everyone loves a finished basement! You'll enjoy a large family/entertainment room, a home office, laundry room, and a large pantry with tons of storage! This home has been loved with absolute perfection! Homeowners are incredibly proud and you will see all this LOVE inside/out! Note: Garage has ADU Possibility! OPEN HOUSE- Sunday 8/13 @ 1:15 to 3pm [Home Energy Score = 4. HES Report at https://rpt.greenbuildingregistry.com/hes/OR10219688]
Location
State OR
County Multnomah
Area _142
Rooms
Basement Finished
Interior
Heating Forced Air
Cooling Central Air
Fireplaces Number 1
Fireplaces Type Electric
Exterior
Parking Features Detached
Garage Spaces 1.0
View Y/N false
Roof Type Composition
Garage Yes
Building
Story 2
Sewer Public Sewer
Water Public Water
Level or Stories 2
New Construction No
Schools
Elementary Schools Beverly Cleary
Middle Schools Beverly Cleary
High Schools Grant
Others
Senior Community No
Acceptable Financing Cash, Conventional
Listing Terms Cash, Conventional
Read Less




