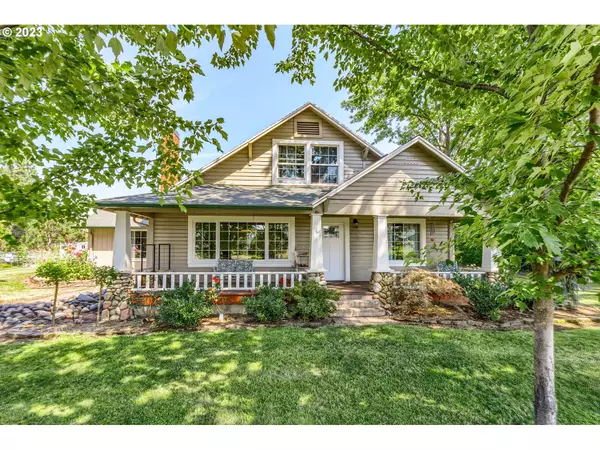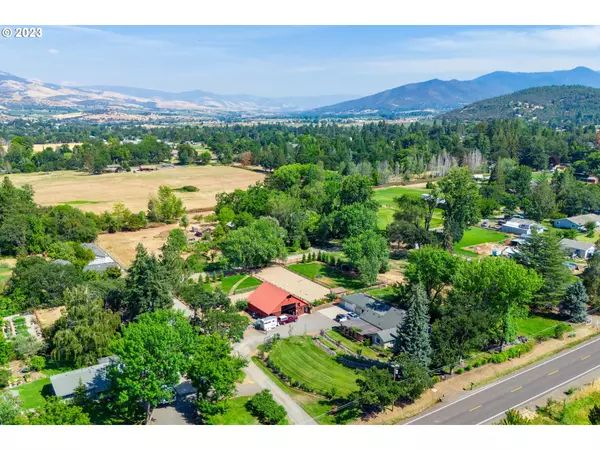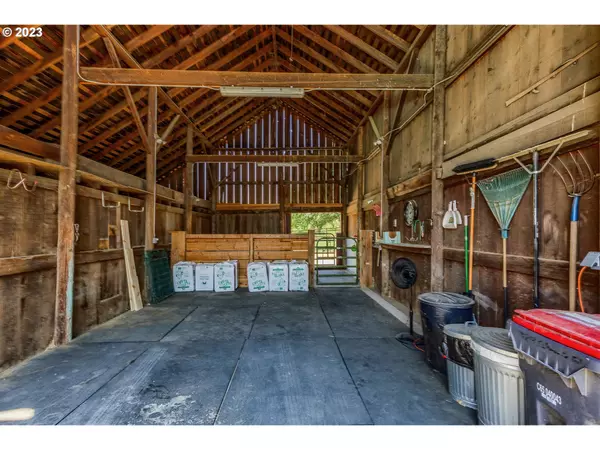Bought with Non Rmls Broker
For more information regarding the value of a property, please contact us for a free consultation.
3819 COLEMAN CREEK RD Medford, OR 97501
Want to know what your home might be worth? Contact us for a FREE valuation!

Our team is ready to help you sell your home for the highest possible price ASAP
Key Details
Sold Price $725,000
Property Type Single Family Home
Sub Type Single Family Residence
Listing Status Sold
Purchase Type For Sale
Square Footage 2,621 sqft
Price per Sqft $276
MLS Listing ID 23074582
Sold Date 09/19/23
Style Cottage, Craftsman
Bedrooms 4
Full Baths 3
HOA Y/N No
Year Built 1947
Annual Tax Amount $4,424
Tax Year 2022
Lot Size 1.320 Acres
Property Description
Your dream horse property; rustic charm meets modern luxury! Close to downtown Medford, Jacksonville, & Ashland, it would be hard to overstate this perfectly sized property's beautiful feel, ease of functions & care. The classic barn features 2 stalls, tack room & hay storage - alternatively RV/toy storage. Fully fenced w/garden, coop, fruit trees, 2 pastures, arena, dry lot, trailer parking & separate back and front yards. Ample water via well & TID; the property also includes a 2500 gallon water tank for added peace of mind. The remodeled Craftsman farmhouse offers 4 bdrms, 3 baths, a stone fp with certified wood insert & a bright, renovated kitchen. Your choice of a primary bedroom downstairs or primary suite upstairs w/updated baths. Garage for parking & space for projects & storage. Unwind on the generous deck, ideal for gatherings & sunset dinners overlooking the nearby orchards, pastures & lush landscaping. This enchanting property is an exceptional find & won't last!
Location
State OR
County Jackson
Area _809
Zoning RR 2.5
Interior
Interior Features Garage Door Opener, Hardwood Floors, Laminate Flooring, Laundry, Vinyl Floor, Washer Dryer, Water Purifier, Water Softener, Wood Floors
Heating Forced Air
Fireplaces Number 1
Fireplaces Type Insert, Wood Burning
Appliance Dishwasher, Disposal, Free Standing Gas Range, Free Standing Refrigerator, Granite, Pantry, Range Hood, Stainless Steel Appliance, Water Purifier
Exterior
Exterior Feature Arena, Barn, Covered Deck, Cross Fenced, Deck, Fenced, Free Standing Hot Tub, Garden, Patio, Porch, Poultry Coop, Public Road, Raised Beds, R V Parking, R V Boat Storage, Sprinkler, Workshop, Yard
Parking Features Detached, Oversized
Garage Spaces 2.0
View Y/N true
View Territorial
Roof Type Composition
Garage Yes
Building
Lot Description Level, Trees
Story 2
Foundation Concrete Perimeter
Sewer Public Sewer
Water Private, Well
Level or Stories 2
New Construction No
Schools
Elementary Schools Phoenix
Middle Schools Talent
High Schools Phoenix
Others
Senior Community No
Acceptable Financing Cash, Conventional, FHA
Listing Terms Cash, Conventional, FHA
Read Less




