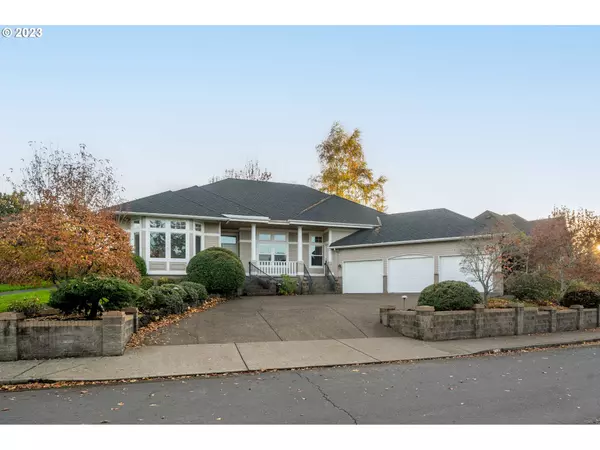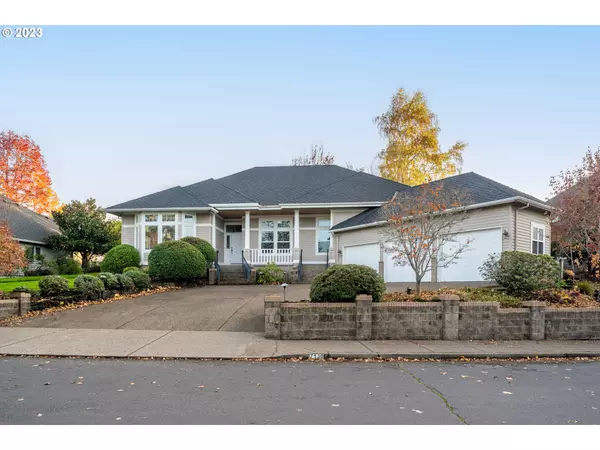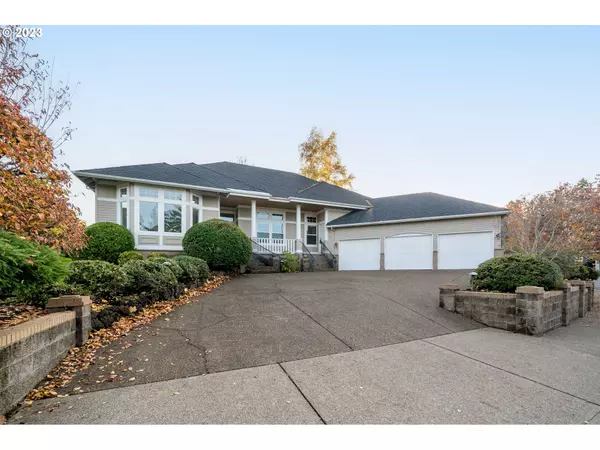Bought with Oregon First
For more information regarding the value of a property, please contact us for a free consultation.
7130 SW ARRANMORE WAY Portland, OR 97223
Want to know what your home might be worth? Contact us for a FREE valuation!

Our team is ready to help you sell your home for the highest possible price ASAP
Key Details
Sold Price $725,000
Property Type Single Family Home
Sub Type Single Family Residence
Listing Status Sold
Purchase Type For Sale
Square Footage 2,571 sqft
Price per Sqft $281
Subdivision Arranmore
MLS Listing ID 23220455
Sold Date 12/07/23
Style Traditional
Bedrooms 3
Full Baths 2
Condo Fees $1,945
HOA Fees $162/ann
HOA Y/N Yes
Year Built 1991
Annual Tax Amount $9,996
Tax Year 2023
Lot Size 7,405 Sqft
Property Description
Positioned prominently on the site, this home, with it's covered front porch, is immediately captivating and inviting. First time on the market, this cosmetic fixer has a welcoming entry which opens with high ceilings and hardwood floors. Excellent single level floor plan for easy living. Custom woodwork, french doors, and high ceilings adds to the home's character and charm. The rooms are flooded with light and feature walls of windows offering territorial views. The kitchen opens to the family room and features granite counters, sink with corner windows, a cook island, under counter lighting, built-ins and a separate eating area with access to the covered back porch. A primary retreat offers an en-suite bath including double sinks, walk-in shower, soaking tub, and huge walk-in closet. Central vacuum and large 3 bay garage with work benches. Come and make this house your own. The wonderful Arranmore Community provides walking paths, pool, and spas. House being sold As - IS. Agent is related to sellers.
Location
State OR
County Washington
Area _148
Rooms
Basement Crawl Space
Interior
Interior Features Central Vacuum, Granite, Hardwood Floors, High Ceilings, Hookup Available, Laundry, Soaking Tub, Vinyl Floor, Wainscoting, Wallto Wall Carpet
Heating Forced Air
Cooling Central Air
Fireplaces Number 1
Fireplaces Type Gas
Appliance Builtin Oven, Cook Island, Dishwasher, Disposal, Free Standing Range, Granite, Instant Hot Water, Island, Microwave
Exterior
Exterior Feature Covered Patio, Garden, Patio, Pool, Porch, Sprinkler, Workshop, Yard
Parking Features Attached
Garage Spaces 3.0
View Y/N true
View Territorial
Roof Type Composition
Accessibility AccessibleHallway, MinimalSteps, OneLevel, UtilityRoomOnMain, WalkinShower
Garage Yes
Building
Lot Description Commons, Gentle Sloping
Story 1
Foundation Concrete Perimeter
Sewer Public Sewer
Water Public Water
Level or Stories 1
New Construction No
Schools
Elementary Schools Montclair
Middle Schools Whitford
High Schools Beaverton
Others
Senior Community No
Acceptable Financing Cash, Conventional, VALoan
Listing Terms Cash, Conventional, VALoan
Read Less




