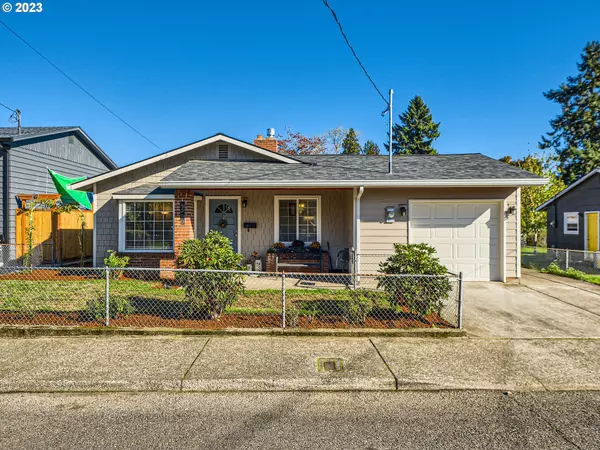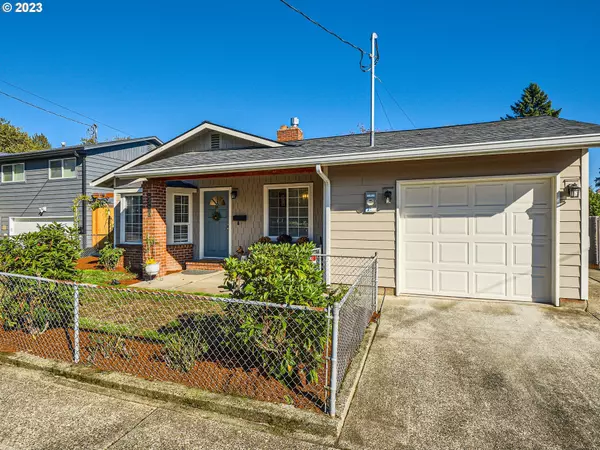Bought with Premiere Property Group, LLC
For more information regarding the value of a property, please contact us for a free consultation.
5350 SE 97TH AVE Portland, OR 97266
Want to know what your home might be worth? Contact us for a FREE valuation!

Our team is ready to help you sell your home for the highest possible price ASAP
Key Details
Sold Price $440,000
Property Type Single Family Home
Sub Type Single Family Residence
Listing Status Sold
Purchase Type For Sale
Square Footage 1,326 sqft
Price per Sqft $331
MLS Listing ID 23215656
Sold Date 12/11/23
Style Stories1, Ranch
Bedrooms 4
Full Baths 2
HOA Y/N No
Year Built 1959
Annual Tax Amount $4,453
Tax Year 2022
Lot Size 7,405 Sqft
Property Description
Charming 1959 One-Level Ranch, Meticulously Updated and Remodeled! Beautiful Hardwood floors. Natural light filled living room with gas fireplace and bench/bay window. Cozy, functional kitchen with all new Stainless Steel appliances. This home offers 4 bedrooms and 2 full bathrooms all on the main level. Large fenced yard, with oversized tool/garden/storage shed, amazing covered outdoor patio for fun and entertaining! Attached oversized single car garage and driveway for parking. In the last 2.5 years home has received a NEW ROOF, NEW A/C and Furnace, NEW Tankless Hot water heater, NEW electric panel, New kitchen SS appliances, New Siding, New windows, Fresh interior and exterior paint, & new insulation. Close to parks, schools, bus-line, farmers market, restaurants and shopping. Don't miss the opportunity to make this exceptional ranch your home! [Home Energy Score = 7. HES Report at https://rpt.greenbuildingregistry.com/hes/OR10222647]
Location
State OR
County Multnomah
Area _143
Zoning R5
Rooms
Basement Crawl Space
Interior
Interior Features Hardwood Floors
Heating Forced Air90
Cooling Central Air
Fireplaces Number 1
Fireplaces Type Gas
Appliance Convection Oven, Dishwasher, Disposal, Free Standing Range, Free Standing Refrigerator, Microwave, Range Hood, Stainless Steel Appliance
Exterior
Exterior Feature Covered Patio, Fenced, Patio, Porch, Public Road, Security Lights, Tool Shed, Yard
Parking Features Attached
Garage Spaces 1.0
View Y/N false
Roof Type Composition
Accessibility AccessibleApproachwithRamp, AccessibleEntrance, AccessibleFullBath, AccessibleHallway, GarageonMain, GroundLevel, MinimalSteps, OneLevel, Parking
Garage Yes
Building
Lot Description Level
Story 1
Foundation Concrete Perimeter
Sewer Public Sewer
Water Public Water
Level or Stories 1
New Construction No
Schools
Elementary Schools Lent
Middle Schools Other
High Schools Franklin
Others
Senior Community No
Acceptable Financing Cash, Conventional, FHA, VALoan
Listing Terms Cash, Conventional, FHA, VALoan
Read Less




