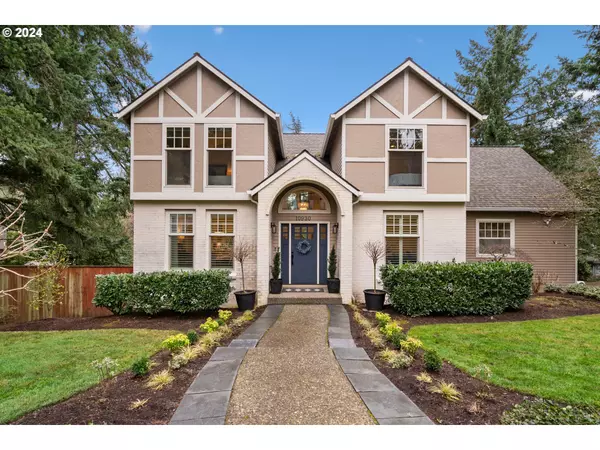Bought with Cascade Hasson Sotheby's International Realty
For more information regarding the value of a property, please contact us for a free consultation.
10930 SW 29TH CT Portland, OR 97219
Want to know what your home might be worth? Contact us for a FREE valuation!

Our team is ready to help you sell your home for the highest possible price ASAP
Key Details
Sold Price $1,300,000
Property Type Single Family Home
Sub Type Single Family Residence
Listing Status Sold
Purchase Type For Sale
Square Footage 3,983 sqft
Price per Sqft $326
Subdivision Arnold Woods
MLS Listing ID 24612757
Sold Date 03/19/24
Style Traditional, Tudor
Bedrooms 4
Full Baths 3
Year Built 1990
Annual Tax Amount $16,535
Tax Year 2023
Lot Size 10,018 Sqft
Property Description
This stately property blends classic beauty, modern amenities and natural surroundings, all in a convenient location. Every inch of this sprawling home has been meticulously updated. The main level spans over 2,300 square feet, featuring multiple living areas for every occasion. A grand foyer welcomes you into the expansive living room with doors out to a large deck. Unwind in the huge family room with beautiful fireplace. Stand-out kitchen boasts a generous island, two ovens, Fisher & Paykel range, stainless steel appliances, and a breakfast nook with incredible floor-to-ceiling windows. Host elegant dinner parties in the spacious dining room for years to come. Double doors lead to a well-appointed office for seamless work-from-home convenience. Wainscoting adds character in the office and up the stairs. Three bedrooms on the upper level. Primary feels like a hotel suite with gas fireplace, walk-in closet, and a stunning sun-drenched bathroom with skylight. Additional bonus room on this level with more skylights, stacked washer/dryer, and storage...could be a spacious gym, playroom, and more! Fully remodeled basement complete with rec room, kitchenette, bar, bedroom with en suite bathroom, and a full laundry room. Plus, bring your hobbies and outdoor gear to the amazing workshop/storage room. The fun continues outside with a sport court in the backyard! Enjoy proximity to schools, shopping, fabulous dining in Lake Oswego, and Tryon Creek State Natural Area, with easy access to freeways. [Home Energy Score = 4. HES Report at https://rpt.greenbuildingregistry.com/hes/OR10225301]
Location
State OR
County Multnomah
Area _148
Rooms
Basement Daylight, Finished, Full Basement
Interior
Interior Features Ceiling Fan, Garage Door Opener, Hardwood Floors, Heated Tile Floor, High Ceilings, Laundry, Quartz, Separate Living Quarters Apartment Aux Living Unit, Tile Floor, Wallto Wall Carpet, Washer Dryer, Wood Floors
Heating Forced Air, Mini Split
Cooling Central Air
Fireplaces Number 3
Fireplaces Type Gas
Appliance Builtin Oven, Builtin Range, Dishwasher, Disposal, Free Standing Gas Range, Free Standing Refrigerator, Gas Appliances, Instant Hot Water, Island, Microwave, Pantry, Plumbed For Ice Maker, Quartz, Range Hood, Wine Cooler
Exterior
Exterior Feature Basketball Court, Cross Fenced, Deck, Porch, Security Lights, Sprinkler, Tool Shed, Workshop, Yard
Parking Features Attached
Garage Spaces 2.0
View Trees Woods
Roof Type Composition
Garage Yes
Building
Lot Description Corner Lot, Gentle Sloping, Private
Story 3
Sewer Public Sewer
Water Public Water
Level or Stories 3
Schools
Elementary Schools Stephenson
Middle Schools Jackson
High Schools Ida B Wells
Others
Senior Community No
Acceptable Financing Cash, Conventional, FHA, VALoan
Listing Terms Cash, Conventional, FHA, VALoan
Read Less




