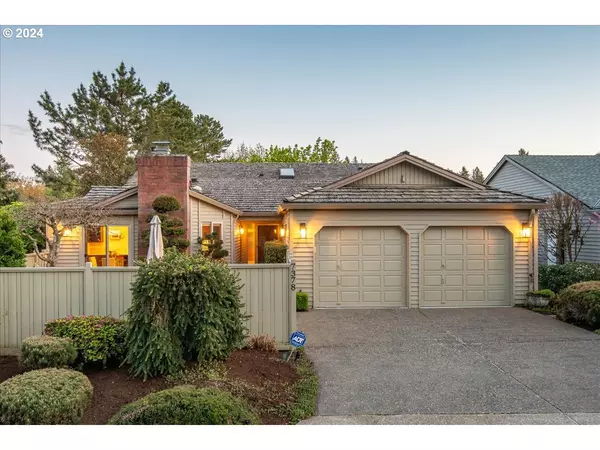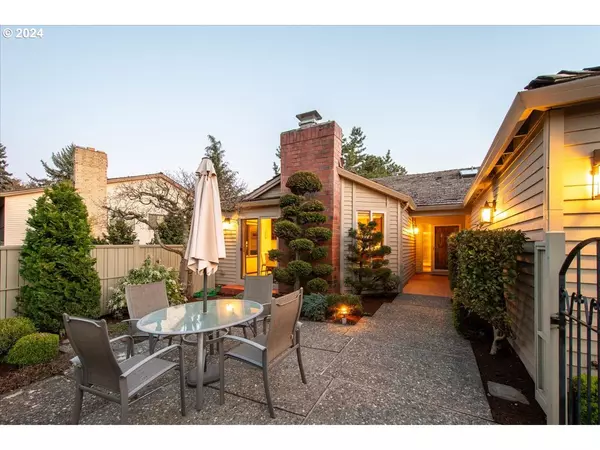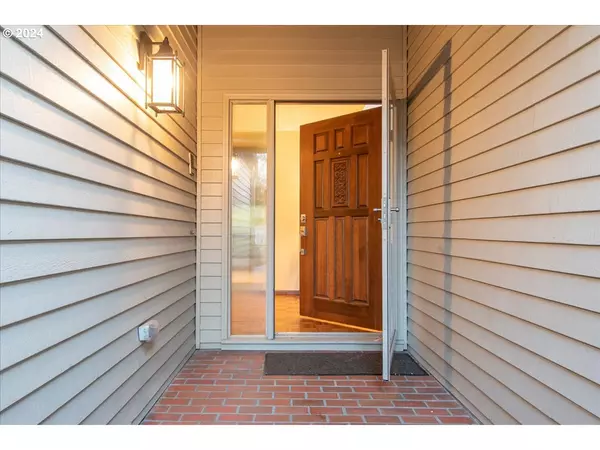Bought with Where, Inc
For more information regarding the value of a property, please contact us for a free consultation.
7378 SW ARRANMORE WAY Portland, OR 97223
Want to know what your home might be worth? Contact us for a FREE valuation!

Our team is ready to help you sell your home for the highest possible price ASAP
Key Details
Sold Price $774,068
Property Type Single Family Home
Sub Type Single Family Residence
Listing Status Sold
Purchase Type For Sale
Square Footage 1,973 sqft
Price per Sqft $392
Subdivision Arranmore
MLS Listing ID 24098859
Sold Date 05/17/24
Style Stories1, Custom Style
Bedrooms 2
Full Baths 2
Condo Fees $2,080
HOA Fees $173/ann
Year Built 1978
Annual Tax Amount $6,463
Tax Year 2023
Lot Size 4,356 Sqft
Property Description
Coveted one-level custom build in highly desirable Arranmore neighborhood. This well-maintained home is situated on a prime lot that looks out onto serene surrounding common areas maintained by the HOA. Enter your own personal sanctuary through the front private gated courtyard with lovely patio and gardens. The formal entry with parquet hardwoods opens to the expansive dining room and living room areas with soaring ceilings, gas fireplace, custom built-ins and sliding glass door leading to covered back deck. Gorgeous Neil Kelly remodeled kitchen with quartz countertops, high-end stainless steel appliances, eating bar/island, tons of high-quality cabinetry opens to family room with cozy fireplace and sliding glass door to front patio. Luxurious and private primary bedroom with en-suite bath and generously sized second bedroom with bench seat storage and ample closet space. Second bath is oversized with lots of storage and conveniently located across the hall from laundry and utility room. Generous 2-car garage with workbench. Incredible neighborhood with community pool and spa, greenspaces, 2 miles of meandering walking paths and progressive, active HOA. Stellar, central location minutes from Trader Joe's, New Seasons, Washington Square, restaurants, parks, additional walking paths and quick access to downtown or Beaverton!
Location
State OR
County Washington
Area _148
Rooms
Basement Crawl Space
Interior
Interior Features Garage Door Opener, Hardwood Floors, High Ceilings, Intercom, Laminate Flooring, Laundry, Quartz, Skylight, Solar Tube, Sound System, Tile Floor, Vaulted Ceiling, Wallto Wall Carpet, Washer Dryer
Heating Forced Air
Cooling Central Air
Fireplaces Number 2
Fireplaces Type Gas, Insert
Appliance Appliance Garage, Builtin Oven, Convection Oven, Dishwasher, Disposal, Free Standing Refrigerator, Induction Cooktop, Island, Microwave, Quartz, Range Hood, Stainless Steel Appliance, Tile
Exterior
Exterior Feature Deck, Fenced, Garden, Patio, Security Lights
Parking Features Attached
Garage Spaces 2.0
Roof Type Shake
Accessibility GarageonMain, GroundLevel, MainFloorBedroomBath, MinimalSteps, OneLevel, UtilityRoomOnMain
Garage Yes
Building
Lot Description Commons, Level, Private, Trees
Story 1
Foundation Concrete Perimeter
Sewer Public Sewer
Water Public Water
Level or Stories 1
Schools
Elementary Schools Montclair
Middle Schools Whitford
High Schools Southridge
Others
Senior Community No
Acceptable Financing Cash, Conventional, FHA, VALoan
Listing Terms Cash, Conventional, FHA, VALoan
Read Less




