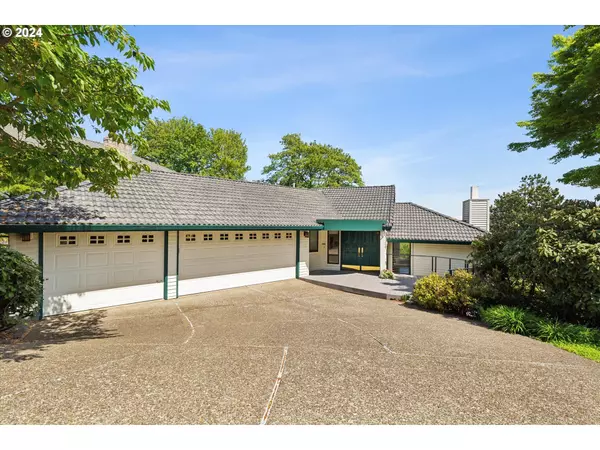Bought with Premiere Property Group, LLC
For more information regarding the value of a property, please contact us for a free consultation.
2924 ORCHARD HILL PL Lake Oswego, OR 97035
Want to know what your home might be worth? Contact us for a FREE valuation!

Our team is ready to help you sell your home for the highest possible price ASAP
Key Details
Sold Price $760,000
Property Type Single Family Home
Sub Type Single Family Residence
Listing Status Sold
Purchase Type For Sale
Square Footage 2,264 sqft
Price per Sqft $335
Subdivision Sundance Arnold Creek
MLS Listing ID 24619846
Sold Date 05/13/24
Style N W Contemporary
Bedrooms 3
Full Baths 2
Year Built 1986
Annual Tax Amount $11,352
Tax Year 2023
Lot Size 10,454 Sqft
Property Description
Stunning custom designed home situated on the land to enjoy full Mt. Hood views from most rooms! Be awed by the sunrise colors with the backdrop of the Oregon's landmark mountain! Double doors open to the spacious Great Room with soaring ceilings, fireplace & territorial views beyond the decks! Gourmet Kitchen, eating bar, gas cooktop, stainless refrigerator complement the area, which includes an entertaining dining room opening to the outdoor decks. Blooming Zen gardens frame the home with mature, colorful plantings, artistic rockery & pond; Primary Suite is on the lower level w/2 additional bedrooms. 3 car garage w/workbench; Quiet cul de sac in a welcoming neighborhood; convenient to New Seasons, shops & coveted schools. [Home Energy Score = 8. HES Report at https://rpt.greenbuildingregistry.com/hes/OR10225289]
Location
State OR
County Multnomah
Area _147
Rooms
Basement None
Interior
Interior Features Garage Door Opener, Granite, High Ceilings, Laminate Flooring, Skylight, Soaking Tub, Sprinkler, Tile Floor, Vaulted Ceiling, Washer Dryer
Heating Forced Air90
Fireplaces Number 1
Fireplaces Type Gas
Appliance Cooktop, Dishwasher, Disposal, Double Oven, Free Standing Refrigerator, Gas Appliances, Granite, Stainless Steel Appliance, Tile
Exterior
Exterior Feature Covered Deck, Deck, Fenced, Garden, Patio, Porch, Security Lights, Sprinkler, Water Feature
Parking Features Attached
Garage Spaces 3.0
View Mountain, Territorial
Roof Type Tile
Garage Yes
Building
Lot Description Cul_de_sac, Sloped
Story 2
Foundation Concrete Perimeter
Sewer Public Sewer
Water Public Water
Level or Stories 2
Schools
Elementary Schools Stephenson
Middle Schools Jackson
High Schools Ida B Wells
Others
Senior Community No
Acceptable Financing Cash, Conventional
Listing Terms Cash, Conventional
Read Less




