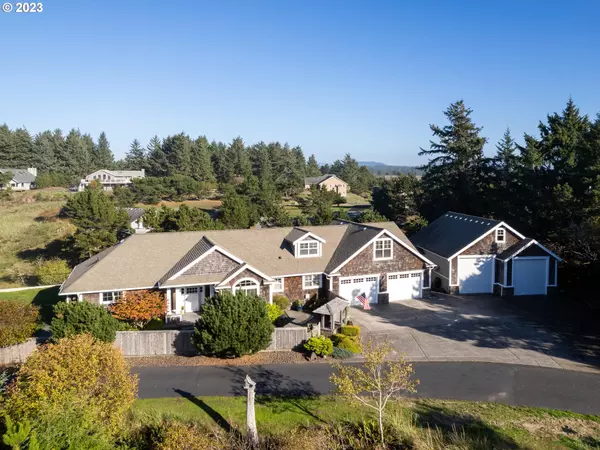Bought with Cascade Hasson Sotheby's International Realty
For more information regarding the value of a property, please contact us for a free consultation.
33097 MALARKEY LN Warrenton, OR 97146
Want to know what your home might be worth? Contact us for a FREE valuation!

Our team is ready to help you sell your home for the highest possible price ASAP
Key Details
Sold Price $1,237,500
Property Type Single Family Home
Sub Type Single Family Residence
Listing Status Sold
Purchase Type For Sale
Square Footage 3,428 sqft
Price per Sqft $360
Subdivision Surf Pines
MLS Listing ID 24502172
Sold Date 06/20/24
Style Craftsman
Bedrooms 3
Full Baths 2
Condo Fees $175
HOA Fees $58/qua
Year Built 2005
Annual Tax Amount $5,053
Tax Year 2023
Lot Size 1.250 Acres
Property Description
Magnificent Custom Built Home in Surf Pines - Gated Community on the North Oregon Coast, just Minutes to Miles of Uncrowded Beaches and an Array of Amenities. This home will steal your heart! Step inside to a warm and inviting living room w/stone gas fireplace flanked by built-ins, w/lovely vaulted bleached wood ceilings & wood floors throughout. Kitchen offers beautiful cabinetry, granite counters, abundant workspace & storage & pantry w/large island for gathering. Dining area opens to expansive deck for entertaining, w/plenty of room to roam for family & friends. The master suite is conveniently located on the main flr, w/spa-inspired bath including double sided gas fireplace, soaking tub, O/S shower & heated tile flrs. Also on the main floor is a large den/office w/vaulted ceiling & wainscoting, a half-bath & utility room with a tile dog washing station, washer, dryer & plenty of storage. Upstairs includes a generous loft/bonus rm, 2 more bedrooms & full bath. Also included in square footage is finished craft room in detached cottage. A huge 2 bay shop with 1364 sq ft, in addition to the attached 2 car garage offers plenty of options for parking cars, boats and RV. Driveway has been upgraded to stamped concrete. There is also an additional large parking area north of the house. Located between Seaside and Astoria, this stunning home truly has it all, situated just minutes from miles of beaches, golf, hiking trails, shopping and eateries. Make this your forever home at the beach today!
Location
State OR
County Clatsop
Area _181
Zoning CBR
Rooms
Basement Crawl Space
Interior
Interior Features Central Vacuum, Garage Door Opener, Hardwood Floors, Heated Tile Floor, High Ceilings, Laundry, Soaking Tub, Tile Floor, Vaulted Ceiling, Wainscoting, Wallto Wall Carpet, Washer Dryer, Wood Floors
Heating Forced Air
Fireplaces Number 2
Fireplaces Type Gas, Insert
Appliance Dishwasher, Free Standing Gas Range, Free Standing Range, Free Standing Refrigerator, Gas Appliances, Granite, Island, Microwave, Pantry, Stainless Steel Appliance
Exterior
Exterior Feature Deck, Outbuilding, Patio, Porch, Public Road, R V Parking, R V Boat Storage, Second Garage, Security Lights, Sprinkler, Workshop, Yard
Parking Features Attached, Detached, Oversized
Garage Spaces 4.0
Waterfront Description Seasonal
View Creek Stream, Seasonal, Trees Woods
Roof Type Composition
Garage Yes
Building
Lot Description Level, Sloped, Terraced
Story 2
Foundation Concrete Perimeter, Slab
Sewer Sand Filtered
Water Public Water
Level or Stories 2
Schools
Elementary Schools Pacific Ridge
Middle Schools Seaside
High Schools Seaside
Others
Senior Community No
Acceptable Financing Cash, Conventional
Listing Terms Cash, Conventional
Read Less





