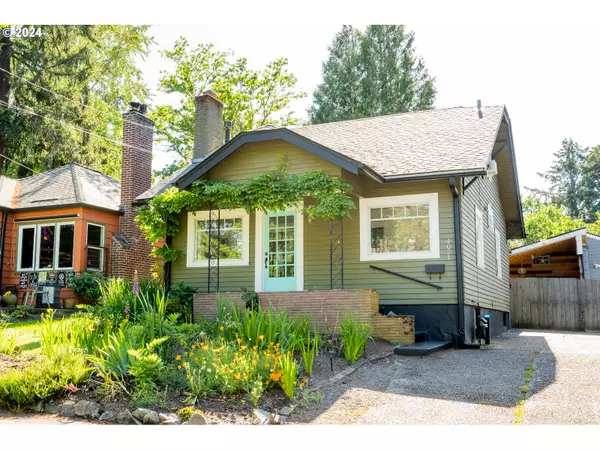Bought with Premiere Property Group, LLC
For more information regarding the value of a property, please contact us for a free consultation.
4021 NE 77TH AVE Portland, OR 97213
Want to know what your home might be worth? Contact us for a FREE valuation!

Our team is ready to help you sell your home for the highest possible price ASAP
Key Details
Sold Price $615,000
Property Type Single Family Home
Sub Type Single Family Residence
Listing Status Sold
Purchase Type For Sale
Square Footage 1,786 sqft
Price per Sqft $344
Subdivision Roseway
MLS Listing ID 24329194
Sold Date 06/25/24
Style Bungalow
Bedrooms 4
Full Baths 2
Year Built 1928
Annual Tax Amount $6,452
Tax Year 2023
Lot Size 3,920 Sqft
Property Description
Congratulations! You've stumbled upon your dream bungalow nestled on one of the sweetest little streets in Portland. A picturesque yard adorned with vibrant flowers warmly welcomes you. Step inside to discover freshly refinished hardwood floors and new paint adorning every corner. This home has been meticulously updated with care and awaits its fortunate new owners.The kitchen has been completely revitalized, boasting brand new stainless steel appliances a delightful tile wall and cork flooring, infusing the space with brightness and cheer. The main floor bathroom is a vision of tranquility, featuring soft white rustic tile and captivating unique accents. Behind the scenes, modernized plumbing ensures convenience and peace of mind.The first floor encompasses a spacious dining room and a cozy bedroom, offering a seamless flow throughout. Ascend to the second level where a skylight lets in the light to your reading nook two bedrooms await, each adorned with ample closet space to accommodate your needs.Venture downstairs to the finished basement, where new flooring and inviting wood accents create an inviting ambiance. Here, you'll also find a second full bathroom and an oversized closet, providing both functionality and comfort.Outside, the backyard transforms into an entertainer's paradise, boasting covered areas, a charming deck, and an array of native plantings. Additional space includes a versatile workshop or studio, limited only by your imagination.This exceptional home comes equipped with double-pane windows, and a host of other modern amenities. With refinished floors and fresh paint throughout, it's truly a Turnkey oasis awaiting your personal touch. HES 3. [Home Energy Score = 3. HES Report at https://rpt.greenbuildingregistry.com/hes/OR10225457]
Location
State OR
County Multnomah
Area _142
Zoning R2.5
Rooms
Basement Full Basement, Partially Finished
Interior
Interior Features Cork Floor, Hardwood Floors, Laundry, Luxury Vinyl Plank, Skylight, Tile Floor, Wallto Wall Carpet, Wood Floors
Heating Forced Air
Cooling Window Unit
Fireplaces Number 1
Fireplaces Type Wood Burning
Appliance Dishwasher, E N E R G Y S T A R Qualified Appliances, Free Standing Range, Free Standing Refrigerator, Plumbed For Ice Maker, Range Hood, Stainless Steel Appliance, Tile
Exterior
Exterior Feature Covered Patio, Deck, Fenced, Patio, Workshop, Yard
Parking Features Converted
Roof Type Composition
Garage Yes
Building
Lot Description Gentle Sloping, Level
Story 3
Foundation Concrete Perimeter
Sewer Public Sewer
Water Public Water
Level or Stories 3
Schools
Elementary Schools Scott
Middle Schools Roseway Heights
High Schools Leodis Mcdaniel
Others
Senior Community No
Acceptable Financing Cash, Conventional, FHA, VALoan
Listing Terms Cash, Conventional, FHA, VALoan
Read Less




