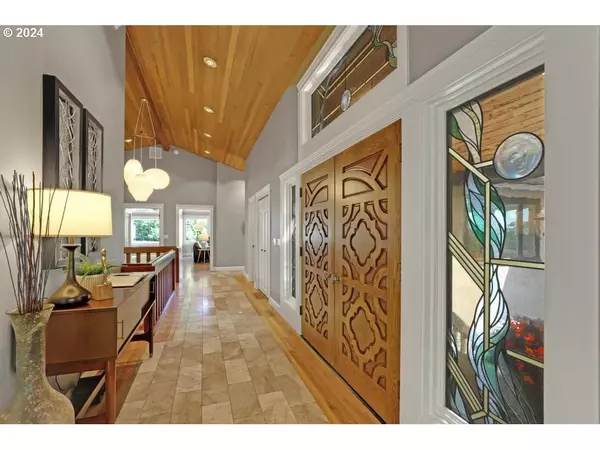Bought with Premiere Property Group, LLC
For more information regarding the value of a property, please contact us for a free consultation.
3128 NE ROCKY BUTTE RD Portland, OR 97220
Want to know what your home might be worth? Contact us for a FREE valuation!

Our team is ready to help you sell your home for the highest possible price ASAP
Key Details
Sold Price $1,060,000
Property Type Single Family Home
Sub Type Single Family Residence
Listing Status Sold
Purchase Type For Sale
Square Footage 5,870 sqft
Price per Sqft $180
MLS Listing ID 24106967
Sold Date 07/12/24
Style Stories2, Contemporary
Bedrooms 3
Full Baths 4
Year Built 1981
Annual Tax Amount $19,013
Tax Year 2023
Lot Size 0.340 Acres
Property Description
Pacific Northwest Contemporary in secluded Rocky Butte neighborhood offers breathtaking city, valley, and mountain views. Features main floor primary suite, hardwood flooring, dual living rooms with gas fireplaces and picture windows to take int he views. The eat-in kitchen with gas range, granite counters and tons of storage flows to the spacious dining room making it ideal entertaining space. The main level includes a fun indoor terrarium, and a second bedroom with an ensuite bathroom. The lower level has the third bedroom, 2 full bathrooms, 2 half bathrooms, and a large family room opening to the pool deck.Large U-shaped marble bar, hot tub, and sauna. The 30,000-gallon heated pool with updated systems ensures hassle-free maintenance. Additional features include a 2-car garage, large driveway, extra parking pad, laundry room with storage, central vacuum, and dual HVAC and air conditioning units. Potential to build on included separate tax lot. Buyer to do due diligence. [Home Energy Score = 4. HES Report at https://rpt.greenbuildingregistry.com/hes/OR10228552]
Location
State OR
County Multnomah
Area _142
Rooms
Basement Daylight, Finished, Full Basement
Interior
Interior Features Central Vacuum, Garage Door Opener, Granite, Hardwood Floors, High Ceilings, Jetted Tub, Laundry, Marble, Skylight, Tile Floor, Vaulted Ceiling, Wood Floors
Heating Forced Air
Cooling Central Air
Fireplaces Number 2
Fireplaces Type Gas
Appliance Dishwasher, Disposal, Free Standing Gas Range, Free Standing Range, Free Standing Refrigerator, Granite, Range Hood, Stainless Steel Appliance
Exterior
Exterior Feature Covered Patio, Deck, Fenced, Free Standing Hot Tub, Garden, In Ground Pool, Patio, Porch, Sauna, Spa, Yard
Parking Features Attached, Oversized
Garage Spaces 2.0
View City, Mountain, Valley
Roof Type Composition
Garage Yes
Building
Lot Description Private
Story 2
Sewer Public Sewer
Water Public Water
Level or Stories 2
Schools
Elementary Schools Jason Lee
Middle Schools Roseway Heights
High Schools Leodis Mcdaniel
Others
Senior Community No
Acceptable Financing Cash, Conventional
Listing Terms Cash, Conventional
Read Less




