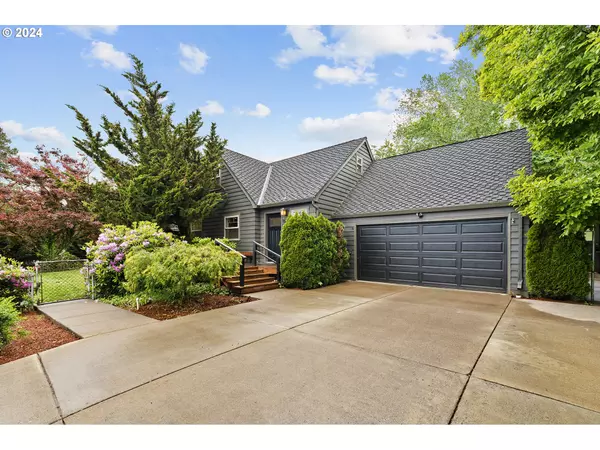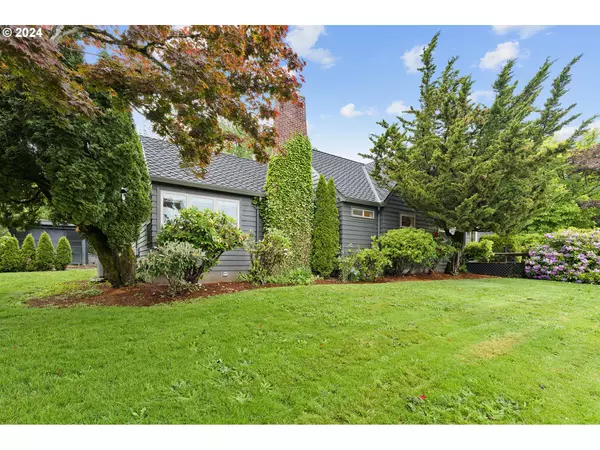Bought with Keller Williams Realty Portland Premiere
For more information regarding the value of a property, please contact us for a free consultation.
1185 SW STEPHENSON CT Portland, OR 97219
Want to know what your home might be worth? Contact us for a FREE valuation!

Our team is ready to help you sell your home for the highest possible price ASAP
Key Details
Sold Price $965,000
Property Type Single Family Home
Sub Type Single Family Residence
Listing Status Sold
Purchase Type For Sale
Square Footage 3,047 sqft
Price per Sqft $316
Subdivision Gracemont
MLS Listing ID 24502708
Sold Date 07/26/24
Style Stories2, N W Contemporary
Bedrooms 5
Full Baths 4
Year Built 1947
Annual Tax Amount $10,251
Tax Year 2023
Lot Size 0.580 Acres
Property Description
Perfectly located SW PDX 5 bedroom, 4.5 bathroom NW Contemporary in the Tryon Creek Area! On over half and acre, this gorgeous home is moments to downtown Lake Oswego, Tryon Creek Park, River View Natural Area, Mt. Park, and Downtown PDX! Newly refinished wood floors, new paint throughout, open floor concept living/dining/kitchen with gas fireplace opening to an expansive backyard perfect for entertainment! Six burner gas stove, commercial sized stainless steel Electrolux refrigerator, SS dishwasher, granite counter tops with dual extra deep sink in island and convenient eating bar. Bedroom upstairs has full bathroom with shower and loft. Basement has full bathroom, bedroom, family room, and tons of storage! 50 year presidential roof, garden shed, mature landscaping, additional detached building perfect for potential home office?? Ample space for the gardeners dream or possibly certify as natural habitat? Peek-a-boo hood view from front yard! [Home Energy Score = 4. HES Report at https://rpt.greenbuildingregistry.com/hes/OR10227451]
Location
State OR
County Multnomah
Area _148
Zoning RES
Rooms
Basement Finished
Interior
Interior Features Garage Door Opener, Hardwood Floors, Laundry, Tile Floor, Wallto Wall Carpet
Heating Forced Air
Cooling Central Air
Fireplaces Number 1
Fireplaces Type Gas, Wood Burning
Appliance Builtin Oven, Builtin Range, Builtin Refrigerator, Dishwasher, Granite, Island, Microwave, Stainless Steel Appliance, Tile
Exterior
Exterior Feature Deck, Fenced, Garden, Patio, Yard
Parking Features Attached
Garage Spaces 2.0
View Mountain
Roof Type Composition
Garage Yes
Building
Lot Description Corner Lot, Level, Private, Terraced, Trees
Story 3
Foundation Concrete Perimeter
Sewer Public Sewer
Water Public Water
Level or Stories 3
Schools
Elementary Schools Stephenson
Middle Schools Jackson
High Schools Ida B Wells
Others
Senior Community No
Acceptable Financing Cash, Conventional, FHA, VALoan
Listing Terms Cash, Conventional, FHA, VALoan
Read Less




