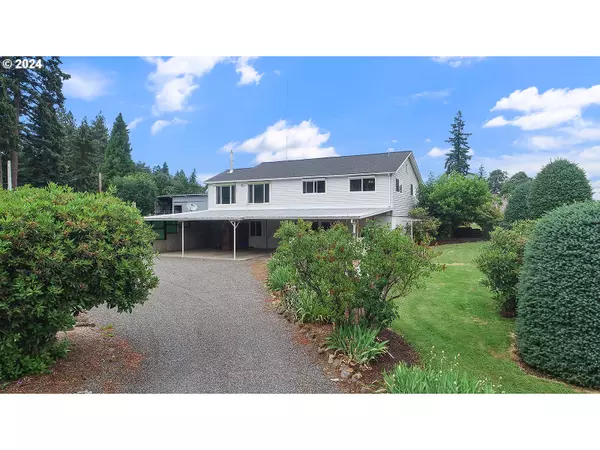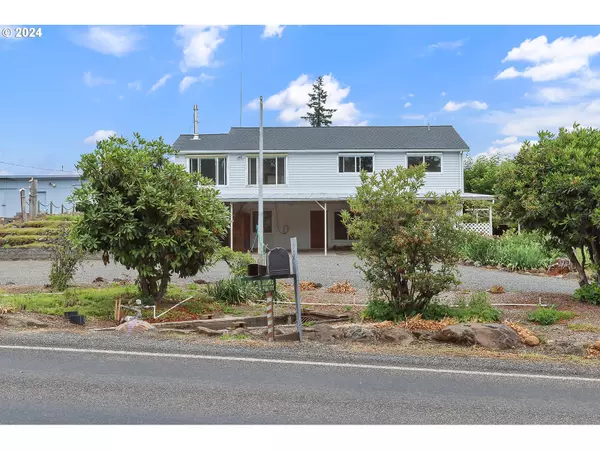Bought with Cheri Belander Real Estate
For more information regarding the value of a property, please contact us for a free consultation.
4554 SUMMIT DR Hood River, OR 97031
Want to know what your home might be worth? Contact us for a FREE valuation!

Our team is ready to help you sell your home for the highest possible price ASAP
Key Details
Sold Price $700,000
Property Type Single Family Home
Sub Type Single Family Residence
Listing Status Sold
Purchase Type For Sale
Square Footage 2,484 sqft
Price per Sqft $281
MLS Listing ID 24436973
Sold Date 09/13/24
Style Daylight Ranch
Bedrooms 4
Full Baths 2
Year Built 1970
Annual Tax Amount $3,420
Tax Year 2023
Lot Size 1.250 Acres
Property Description
Here's the property you've driven by many times and noticed the display of old horse drawn farm equipment in the field. The farm equipment is gone with only the blue fishing boat left on display. The house was originally just the lower level and when these owners purchased it, they built up making it the main level in 1970. The detached garage was built several years later around 1973. Not only is it a garage it's also a shop, full cold storage room and covered space for RV, riding lawn mower and general storage. Quite the dream space for farmer/mechanic/hunter/collector. House has 4 bedrooms: 3 on main and 1 on lower level. Lower level: family room w/refrigerator, sink, pantry, gas fireplace and separate entry from covered carport. Main level: country kitchen with formica countertops, refrigerator, stove, dishwasher; dining area with slider to full length covered patio along the north side of the house; sunny living room faces south, carpeted with a gas fireplace. Beautifully landscaped with several areas of mature flowering shrubs/trees including rhodies, azaleas, peonies, tulip tree. 1 acre of East Fork Irrigation to keep the plantings watered and thriving. Now it's time for a new owner who will care for it as lovingly as the previous owners did.
Location
State OR
County Hoodriver
Area _366
Zoning EFU
Rooms
Basement Finished
Interior
Interior Features Ceiling Fan, Laminate Flooring, Laundry, Vinyl Floor, Wallto Wall Carpet
Heating Forced Air
Cooling Air Conditioning Ready, Wall Unit
Fireplaces Number 2
Fireplaces Type Gas
Appliance Dishwasher, Free Standing Range, Free Standing Refrigerator, Solid Surface Countertop
Exterior
Exterior Feature Covered Patio, Outbuilding, R V Parking, Satellite Dish, Tool Shed, Workshop, Yard
Parking Features Carport, Detached
Garage Spaces 2.0
View Territorial
Roof Type Composition
Garage Yes
Building
Lot Description Gentle Sloping, Public Road
Story 2
Foundation Concrete Perimeter
Sewer Septic Tank
Water Public Water
Level or Stories 2
Schools
Elementary Schools Mid Valley
Middle Schools Wy East
High Schools Hood River Vall
Others
Senior Community No
Acceptable Financing Cash, Conventional, FHA, VALoan
Listing Terms Cash, Conventional, FHA, VALoan
Read Less





