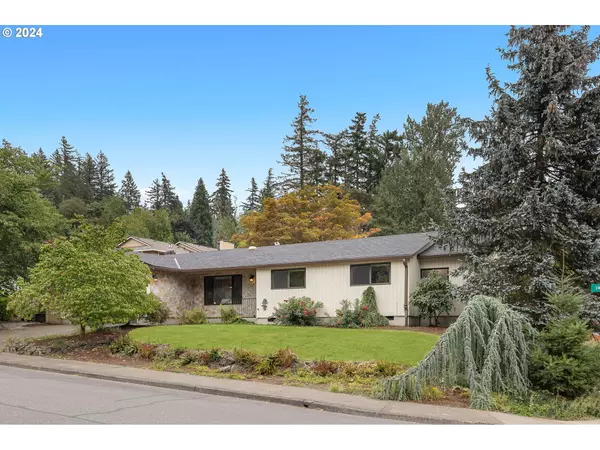Bought with Opt
For more information regarding the value of a property, please contact us for a free consultation.
7080 SW ASHDALE DR Portland, OR 97223
Want to know what your home might be worth? Contact us for a FREE valuation!

Our team is ready to help you sell your home for the highest possible price ASAP
Key Details
Sold Price $549,000
Property Type Single Family Home
Sub Type Single Family Residence
Listing Status Sold
Purchase Type For Sale
Square Footage 1,524 sqft
Price per Sqft $360
Subdivision Garden Home
MLS Listing ID 24305925
Sold Date 09/19/24
Style Stories1, Ranch
Bedrooms 3
Full Baths 2
Year Built 1974
Annual Tax Amount $4,465
Tax Year 2023
Lot Size 7,840 Sqft
Property Description
Darling ranch style home on a large corner lot in the Garden Home neighborhood! Updated kitchen with quartz countertops, tiled backsplash, gas range with double ovens, and generous cabinetry/storage. Featuring two distinct living areas, one with a cozy gas fireplace and slider to the backyard. Large primary suite with two closets and a large soaking tub. An attached double garage gives ample parking and storage, with easy access to a separate light and bright laundry room. Newly installed roof (2024), complete with a transferable warranty provide peace of mind for years to come. Spacious grounds with low-maintenance yard shaded by old-growth trees. Large patio with a gas hookup for your BBQ-perfect for entertaining! Raised garden beds on the side of the house give the perfect spot to cultivate your own garden. The Garden Home neighborhood offers many amenities, including the nearby Garden Home Rec Center, and Garden Home Marketplace. The home and community=easy access to downtown Portland and within walking distance to coffee shops and restaurants. Moonshadow/ Woods Nature Area just a few blocks away. Highly ranked Beaverton school district and Washington county taxes! Open House Sunday 12-2
Location
State OR
County Washington
Area _151
Rooms
Basement Crawl Space
Interior
Interior Features Ceiling Fan, Garage Door Opener, Laminate Flooring, Quartz, Wallto Wall Carpet, Washer Dryer
Heating Forced Air
Cooling None
Fireplaces Number 1
Fireplaces Type Gas
Appliance Dishwasher, Disposal, Free Standing Range, Free Standing Refrigerator, Gas Appliances, Pantry, Plumbed For Ice Maker, Quartz, Range Hood
Exterior
Exterior Feature Garden, Gas Hookup, Patio, Porch, Raised Beds, Yard
Parking Features Attached
Garage Spaces 2.0
View Seasonal
Roof Type Composition
Accessibility GarageonMain, OneLevel
Garage Yes
Building
Lot Description Corner Lot, Level
Story 1
Foundation Concrete Perimeter
Sewer Public Sewer
Water Public Water
Level or Stories 1
Schools
Elementary Schools Montclair
Middle Schools Whitford
High Schools Southridge
Others
Senior Community No
Acceptable Financing Cash, Conventional, FHA, VALoan
Listing Terms Cash, Conventional, FHA, VALoan
Read Less




