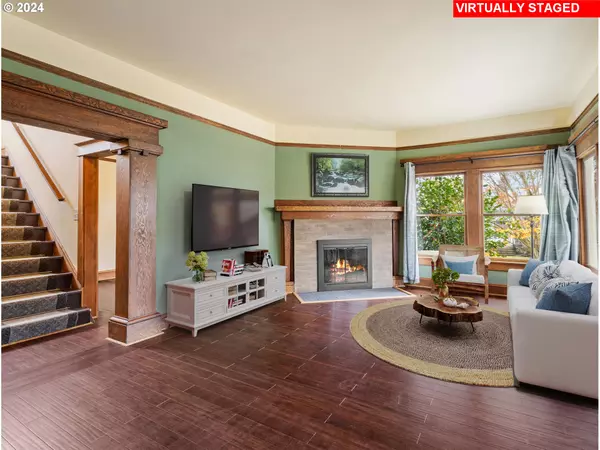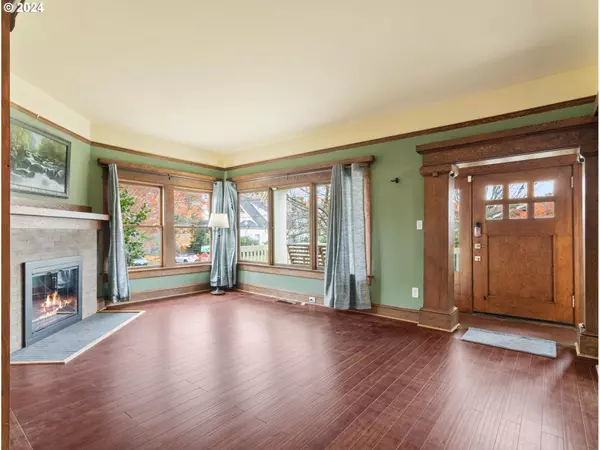Bought with Windermere Realty Trust
For more information regarding the value of a property, please contact us for a free consultation.
4908 NE TILLAMOOK ST Portland, OR 97213
Want to know what your home might be worth? Contact us for a FREE valuation!

Our team is ready to help you sell your home for the highest possible price ASAP
Key Details
Sold Price $875,000
Property Type Single Family Home
Sub Type Single Family Residence
Listing Status Sold
Purchase Type For Sale
Square Footage 3,016 sqft
Price per Sqft $290
Subdivision Rose City Park/Hollywood
MLS Listing ID 24646871
Sold Date 12/30/24
Style Craftsman
Bedrooms 5
Full Baths 2
Year Built 1914
Annual Tax Amount $9,443
Tax Year 2024
Lot Size 5,227 Sqft
Property Description
Gorgeous, stately Craftsman home which stands as a proud symbol of this neighborhood's rich history! Back on the market with even more Classic updates-new bamboo floors add to this amazing 1914 showplace! Enjoy 3016 sq ft of sunlite large spaces, along with turn of century architectural & craftsman elegance, lovingly restored & thoughtfully updated! Step inside and discover the gorgeous natural wood and millwork throughout—Douglas Fir trim & doors, stripped and refinished with a durable monocoat oil. Admire the surrounding Rose City Park neighborhood and pink cherry blossoms through large corner windows, and welcome your guests into the spacious formal dining room, which includes a beautiful built-in. Among the inviting spaces are 5 bedrooms, a den with a second fireplace, and family room. Enjoy sunset and treetop views from the large upper level bedrooms. Looking for remodeled and PRIVATE GUEST QUARTERS to house family members or host out-of-town visitors? Gorgeous French doors offer easy access to the 7 room guest quarter level, which includes a light-filled family room with partial kitchenette. Thoughtful 36" wide doorways ensure guests with mobility needs can be comfortably accommodated. MANY UPGRADES within the past 5 years include full abatement and removal of asbestos shingles and lead paint, skim-coated plaster walls, and full restoration & repainting of the original Douglas Fir exterior siding, as well as handcrafted kitchen cabinet doors to reflect this historical style. Utilities have been modernized to include dual gas furnaces and heat pumps, new plumbing, updated wiring, and a high-efficiency tankless inline water heater. Check out the document link for more upgrades. This enviable location is only one block from the Hollywood district, the "4th Best Walk To Neighborhood" in Portland, and offers quick commutes to neighboring schools, parks, downtown, and freeway entrances. Seller willing to offer credit for buyer closing costs. [Home Energy Score = 1. HES Report at https://rpt.greenbuildingregistry.com/hes/OR10067690]
Location
State OR
County Multnomah
Area _142
Rooms
Basement Exterior Entry, Finished, Full Basement
Interior
Interior Features Ceiling Fan, Hardwood Floors, High Ceilings, Laundry, Separate Living Quarters Apartment Aux Living Unit, Washer Dryer, Wood Floors
Heating Forced Air
Cooling Central Air
Fireplaces Number 2
Fireplaces Type Wood Burning
Appliance Dishwasher, Free Standing Gas Range, Free Standing Refrigerator
Exterior
Exterior Feature Deck, Fenced, Garden, Patio, Porch, Yard
Parking Features Detached
Garage Spaces 1.0
View Mountain, Territorial, Trees Woods
Roof Type Composition
Accessibility AccessibleDoors, AccessibleEntrance, GroundLevel, MinimalSteps, Parking, WalkinShower
Garage Yes
Building
Lot Description Corner Lot, Level, Sloped, Trees
Story 3
Foundation Concrete Perimeter
Sewer Public Sewer
Water Public Water
Level or Stories 3
Schools
Elementary Schools Rose City Park
Middle Schools Roseway Heights
High Schools Leodis Mcdaniel
Others
Senior Community No
Acceptable Financing Cash, Conventional
Listing Terms Cash, Conventional
Read Less




